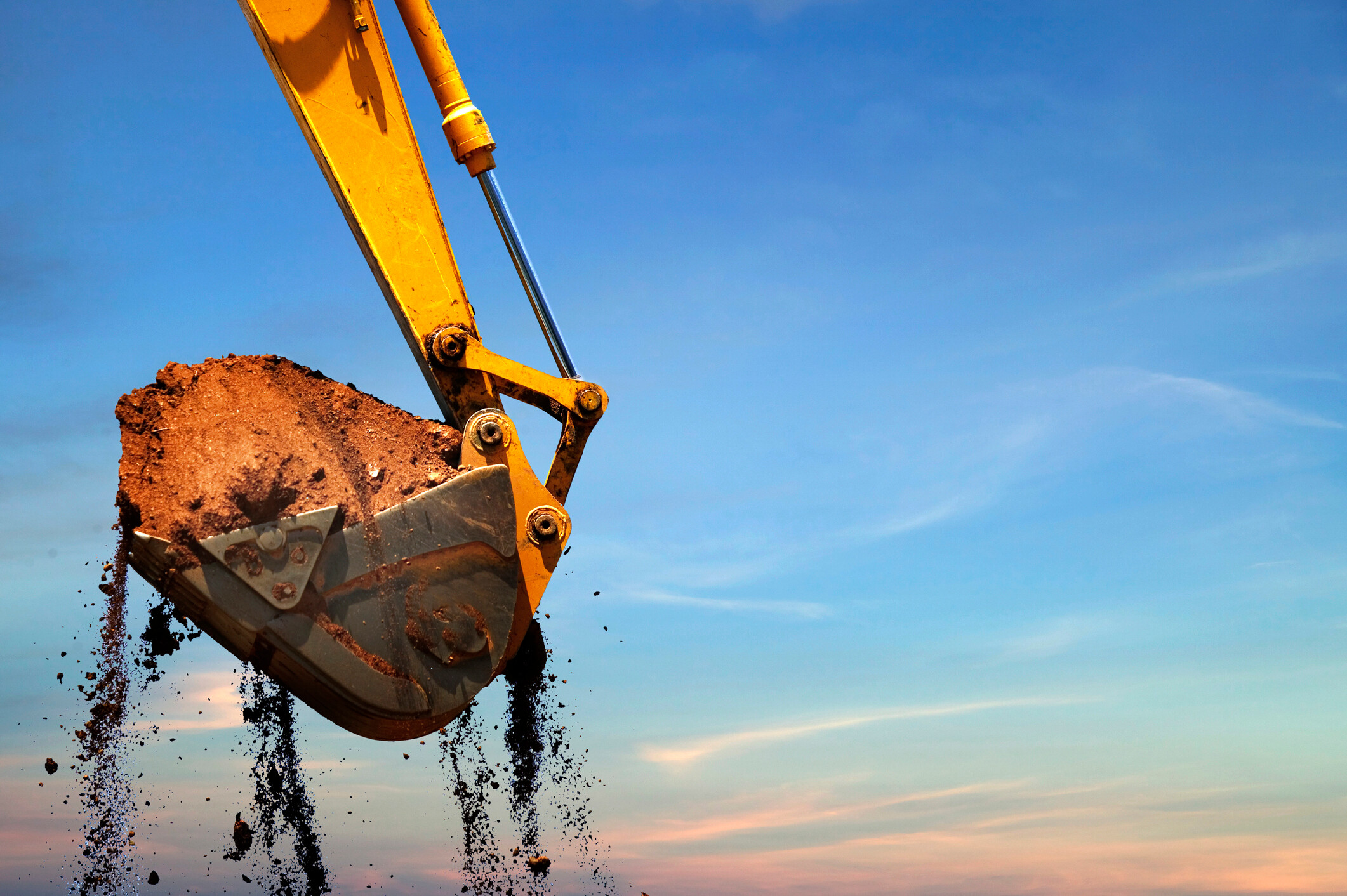Groundwork Tools
Have you recently bought a plot of land with a view to building your own home, or are you considering adding an extension to your existing property and doing most of the pre-construction work yourself?
Whether your piece of land has previously held a now-demolished structure, is a virgin plot recently released for building, or you are adding an extension to your existing home before any construction can begin the land has to be prepared. This is called the groundwork phase, and we will cover the groundwork tools and equipment needed to make the job as easy as possible.
A surveyor will inspect the plot and plans will be drawn up that have to be passed by the local planning authority. If the land is an unknown quantity, the surveyor will often drill into the substrate to determine how deep trenches have to be for the foundations to provide a solid base for the construction. This initial phase is one of the most important of the whole project.
The term groundwork can also be used to include laying a concrete base for a new shed, constructing a car’s hardstanding or installing a septic tank, and you can hire groundwork tools and equipment to undertake every step of the job. The different areas of groundwork include:

Topsoil removal and clearance
Years ago, groundwork was a back-breaking job undertaken by a gang of labourers using picks and shovels. Nowadays, easy to use mini-digger/excavators are the groundwork tools of choice, and can easily fit into the average back garden, taking the hard work out of clearing and excavating the land.
For scraping, levelling and clearing, hire a digger with a wide bucket. Try to separate the topsoil from the rubble and pile it at the bottom of the garden. The topsoil you can reuse when landscaping after the building is completed, and you may be able to use the rubble when constructing a concrete floor slab or in the pipework trenches.
Trenching for foundations, drainage, sewage and mains services
Every job is different. If you are adding a dining room extension to your home, the chances are the only trenching required will be for the foundations. This will often entail digging out deeper trenches for the foundations, followed by ground preparation for a concrete base, which will be the floor. For this phase, change the digger’s bucket from wide to a narrow one, but one that allows adequate trench width as specified on the plans.
The depth of the foundations will also be given on the building plans. As a general rule in the UK, for a single-storey extension, foundations need to be a minimum 200mm deep and 450mm wide. For a two-storey dining room/bedroom extension, 200mm deep and 600mm wide.
Completing the footings
Once trench digging is complete, the soil needs to be tamped down using a good vibrating compactor plate, followed by a good hardcore mix which again should be thoroughly compacted.
On large construction sites, premix concrete will probably be delivered and poured directly into the trenches. On a small house extension, that’s not really practicable or cost-effective. You can hire electric or petrol cement mixers, wheelbarrows and shovels to mix your own.
Pour the concrete, spread and level it, and then use a high-frequency poker pushed into the wet mix, to drive out the air and ensure a strong compacted footing for the foundations. Depending on plans and your builder, you may be able to pour your concrete to within a couple of inches of ground level, although some builders may prefer a couple of courses of brickwork below ground, with the damp-proof membrane added a couple of courses above ground.
Digging pipework trenches
In a normal house extension, it’s unlikely any new external pipework will have to be run in. If a kitchen extension, incoming supplies will be connected from the existing supply to your new taps. Sink wastewater pipework will be run behind the kitchen units and exit through the wall to the existing wastewater drain.
The only possible exception could be a new WC being fitted downstairs, where the waste pipe might have to exit through the exterior wall and into a trench, to take it through to the nearest inspection chamber or manhole for connection to the existing sewer.
In this case, your plumber will need to establish the route for the new sewage pipe to the manhole, and the drop required from the exit, to match up with the manhole or inspection chamber for connection. This might, or might not, require the lifting of patio slabs, or breaking through a concrete garden path using a concrete breaker.
Your pipe-layer may choose to use uPVC or clay pipe, depending on the existing, although the two can be joined. With the trench at the required depth, whether using clay or plastic, a layer of 10mm pea shingle should be added as a bed for the pipes. Once laid and connected up, plastic pipes have to be completely encased in the pea gravel, before a layer of large-grade material is added and compacted, and the surrounding area made good.
Clay pipes should have pea gravel to halfway up the pipe, then a larger material to cover. If the pipes are less than two feet underground, a 75mm granular cushioning material should be added before the slabs are re-laid or the concrete path made good.
Whether you are digging footings, laying new pipework or building an extension PSM Hire stock all the groundwork tools and construction equipment you will need to complete the job. Contact us today for more information!
